Recollections of my early projects are just that. They were done by hook or crook, without “good tools” or simply, by my bootstraps. Some, like this built-in garage storage, were completed years ago when I had no inclination to record my work in any detailed way.
These stories are meant only to entertain. They may provide an idea, a solution, a lot of oh-oh’s, a few oh no’s, or a nod of agreement.
I am always doing what I cannot do yet, in order to learn how to do it.
– Vincent Van Gogh
Story #4: Storage Under the Stairs
I store things in the garage like everyone else. I run out of space just like everyone else. Leftover paint, extra floor tiles, wood, tools, etc., I store them in the garage. Mostly, it’s boxes on the floor containing a jumble of things. And I have to rumble through several to find one little brush, clamp, or box of screws. Occasionally, things would take a tumble onto the floor.
Yes, it was time to organize and make the space more efficient and safe.
Space under the stairway
The space or void is under the stairway in the house…
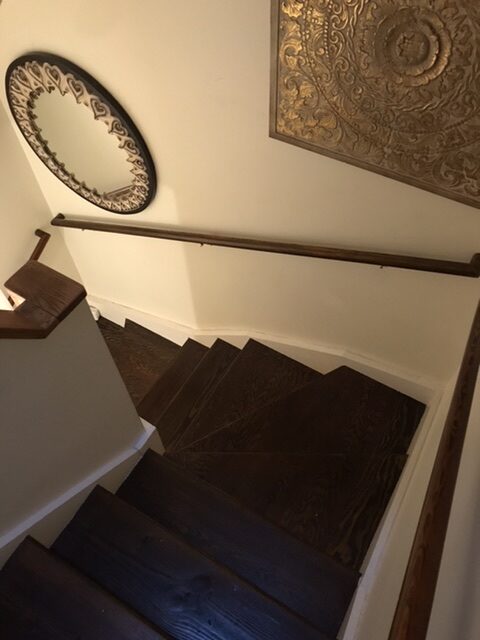
… in the garage.
It is really planned wasted space. Without it, I could not move between floors. Or enter the garage from the house.
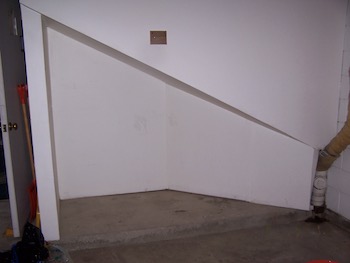
On second thought, it isn’t wasted, really.
In the garage, it provides a little more room for a long car or truck to fit. The garage door safely closes behind it.
If a shorter car is the primary resident, a lot of things, like lawn chairs get to live there.
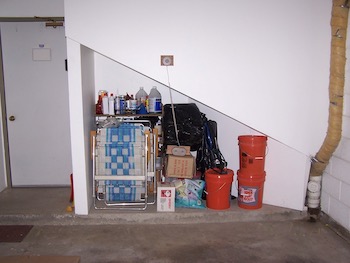
Planning the space
I measured, marked, and leveled lines for the shelf supports. Blue painters tape was very handy for this. The primary measures influencing the spacing between the shelves were boxes already stored under the stairs.
A rule of thumb that I use frequently is this: fourteen inches plus one to accommodate most boxes. Sometimes adjustments are made to fit taller items like the five gallon buckets. These will be stored on the concrete berm on the bottom.
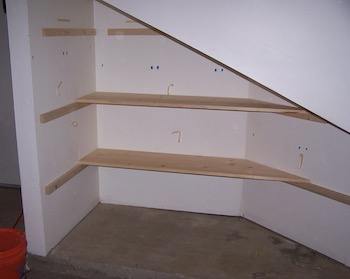
Shelf supports were fitted and attached to the walls. My goal was to take full advantage of the irregular shaped space. I took my time building out the shelves with 3/4″ by 12″ boards. I want to see what is on each shelf without pulling things out. The solution was to stagger the width of the shelves on each level.
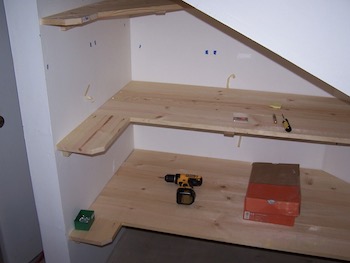
The idea of doors for hidden garage storage popped up while I was working.
I thought about how doors might work. In anticipation, I framed the opening. Whether or not there were doors, it would give the project a finished look.
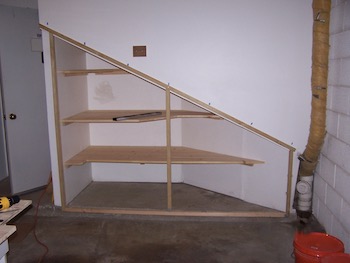
The furring strips are lightweight and strong enough for framing the storage cubby.
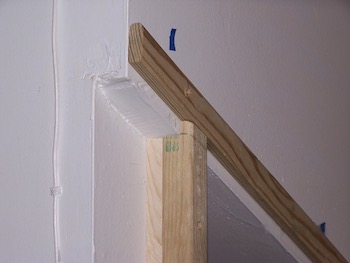
The Doors
I used 1/4″ plywood for the door panels.
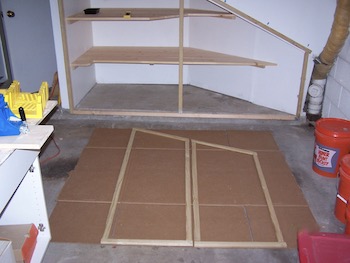
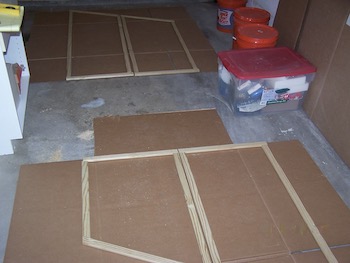
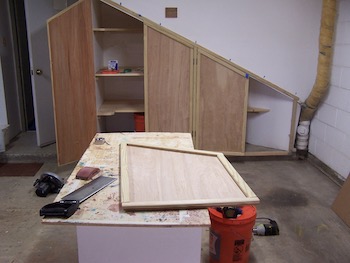
They were cut to shape, then attached to the frames.
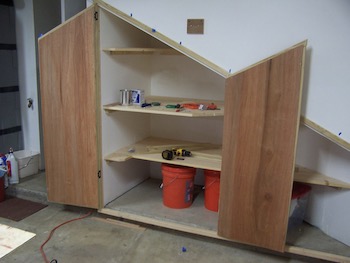
Painting the walls and shelves brightened the garage storage area.
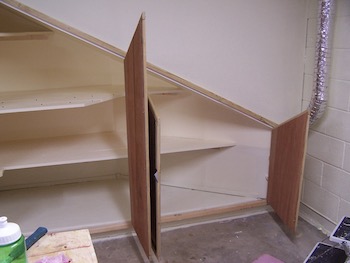
The design looks like it will be safe to work in. I did not want to overcrowd the space.
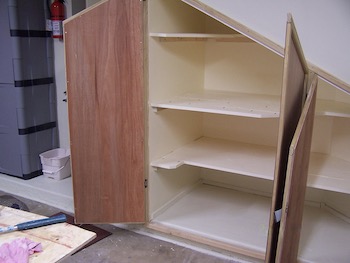
The corner looks neat.
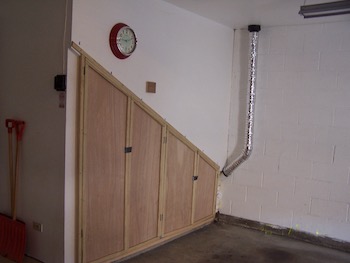
I made simple latches from furring strip scraps, nylon washers and screws for each set of doors.
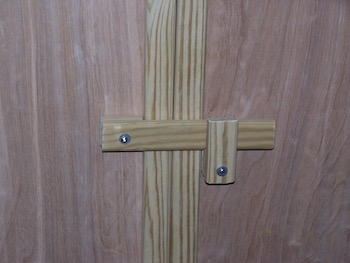
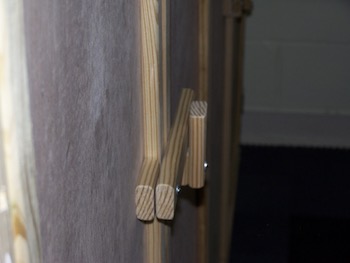
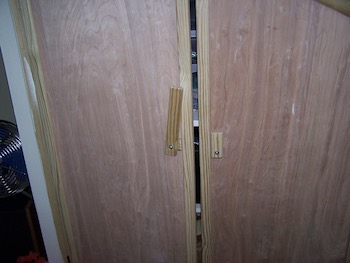
I painted the doors to protect them. It really brightens the dark garage space. If they get dusty or dirty, I can use my shop brush to clean them off.
The parking light, anchored on the wall and the door is more stable now. The coiled cord allows the door to open and close safely. Now there is no danger that it will fall off.
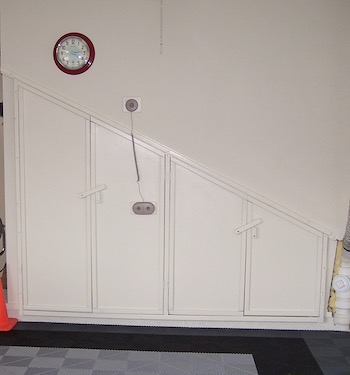
Alright. The hidden garage storage is done.
Would you do this in your garage? Was it worth the moderate investment of time, effort, and cost to do this?
_____
Baadaye

♥️
Remember: If you are going to make any project, be mindful and be safe.

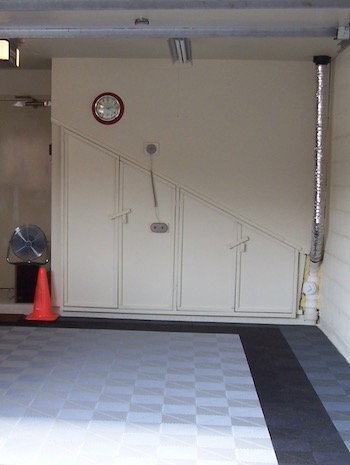
2 thoughts on “● Storage Under the Stairs”
Very nice work
Thank you for reading!
Comments are closed.